We fix all kinds of roofing eavestrough skylight attic issues!
Lets get started
Here are the services that we offer
Roof Replacement
Transform the look of your property by getting a whole new roof this year.
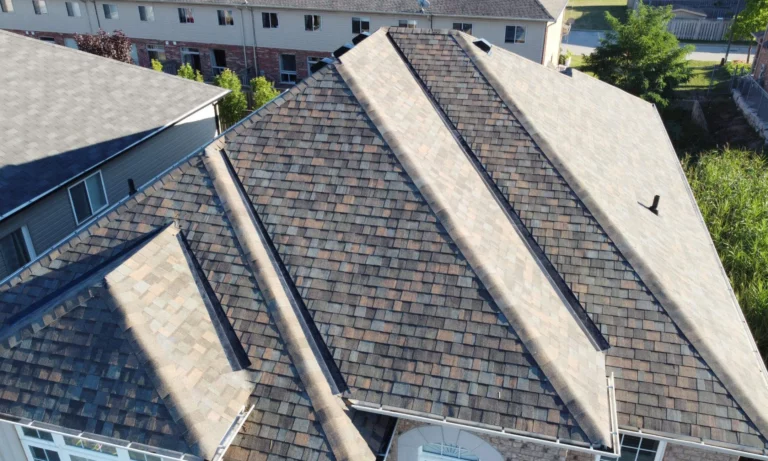
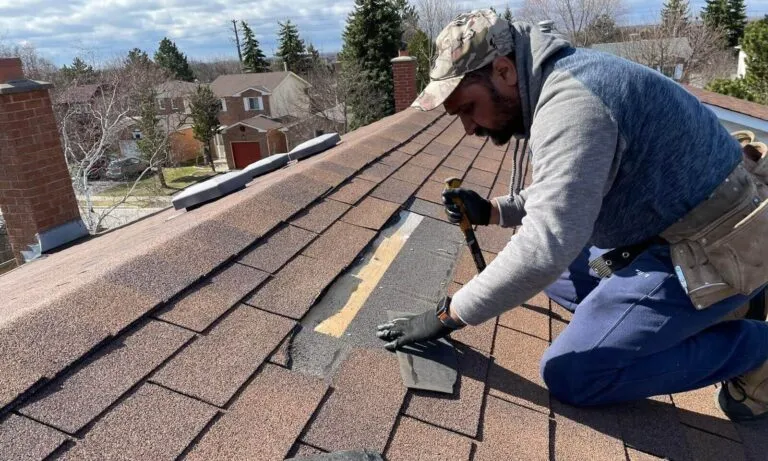
Roof Repair
No job is too small for us. We deal with even the smallest of the problems such as missing shingles,animal damages etc.
Eavestrough ,Soffit & Fascia
They say looks matter, Indeed they do when it comes to the eaves, soffits, and fascia of your house.
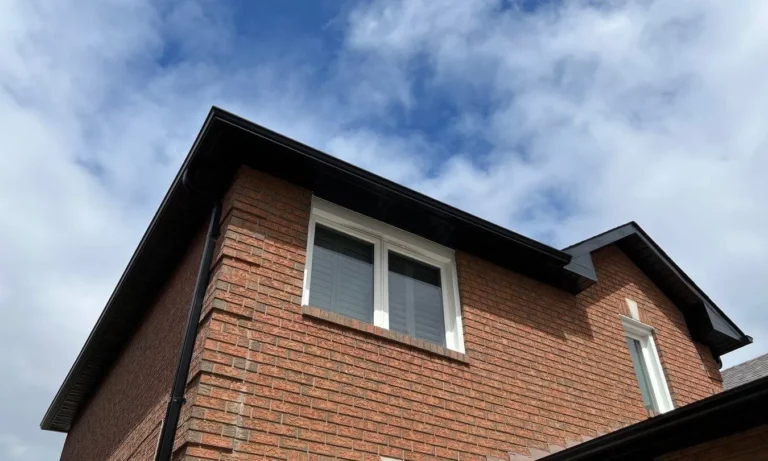
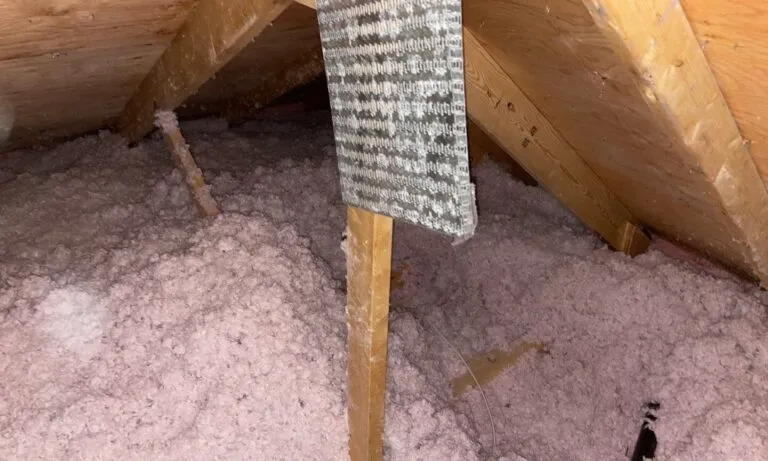
Attic Issues
Whether its insulation top-up or mold, moisture, condensation etc, we fix all attic-related issues.
Other Services
We provide a variety of other roofing-related services, such as skylights, metal flashings, different types of vents, roof and gutter cleaning, etc. Please do not hesitate to ask for a free inspection if you need one.
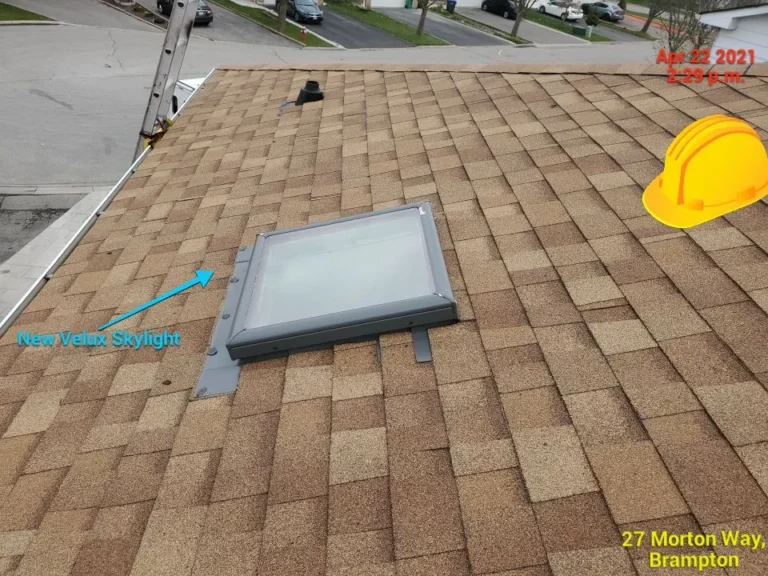
Easy steps, Predictable results, Every single time.
All of our calls are handled directly by our project managers and not by any third-party receptionist. With years of experience, our project manager can understand your issue on the very first call.
We collect your basic information one time through a secure form, which is saved securely into our database for all future interactions.
We use software to provide a preliminary quote for most of our roof replacement jobs. These estimates are very accurate and only need to be updated if there are any major alterations.
Inspection may be required for other services.
We have a dedicated trained crew for daily inspections. We inspect the roof to confirm the quote or provide you feedback for any upgrades that may be required.
We sign an agreement document for all major jobs once the details such as shingle color, upgrades, cost, etc are finalized.
These documents are very detailed and legally binding so that both parties can feel at ease with the entire process.
Our manager keeps you updated regarding the job schedule.
Our crew comes out on the scheduled day to get the job done as promised.
We do not subcontract or outsource our jobs and all of our crews are trained in-house. They follow the manufacturer’s guidelines so that you get full warranties.
Once the job is done and full payments are made, we send out our warranties through email.
We also register the manufacturer warranty for you which is received by email as well.
Our Locations
Please read our reviews!
ExcellentBased on 272 reviews
 Steven D'SouzaMarch 14, 2024.I had contacted Real blue roofing Service to do insulation in the attic and install two washroom vents on my roof. The Real blue team who came were very Professional, and first thing explained to me what they were doing. So they first removed all the old insulation, installed two vents and plus two extra vents on the roof. They worked very hard with no water break or lunch break and on the way they took pictures of before and after. Also after the job completed they vacuumed the full area including the carpet on the stairs and left our very clean. Mr. Dill Singh all hats off for a superb job your team did at our place. This is the second time I have used this company, many years back they installed a new roof, and when I saw them in this new business and expansion I right away call them no doubt I had some more estimates from different Attic companies. If any one needs a roof replaced or attic take care they are the people you need to contact. I strongly recommend this company Real Blue Roofing Services for any work, their pricing is very reasonable and take the liberty to explain the full estimate and what needs to be done. Once again Mr. Dill Singh and your team who you deployed I don't know their names I personally thank you for their hard work (specially the guy who was in the attic doing the job). they worked very diligently, with no water breaks or lunch break in between, you very rarely find such honest, hard working and diligent workers. Please thank your crew on our behalf. This is why I gave them 5 stars, I could talk a lot about this company, but right now I say eyes closed if you need something done please don't hesitate to contact Real Blue Roofing Services. I would had pictures but I have not received them.
Steven D'SouzaMarch 14, 2024.I had contacted Real blue roofing Service to do insulation in the attic and install two washroom vents on my roof. The Real blue team who came were very Professional, and first thing explained to me what they were doing. So they first removed all the old insulation, installed two vents and plus two extra vents on the roof. They worked very hard with no water break or lunch break and on the way they took pictures of before and after. Also after the job completed they vacuumed the full area including the carpet on the stairs and left our very clean. Mr. Dill Singh all hats off for a superb job your team did at our place. This is the second time I have used this company, many years back they installed a new roof, and when I saw them in this new business and expansion I right away call them no doubt I had some more estimates from different Attic companies. If any one needs a roof replaced or attic take care they are the people you need to contact. I strongly recommend this company Real Blue Roofing Services for any work, their pricing is very reasonable and take the liberty to explain the full estimate and what needs to be done. Once again Mr. Dill Singh and your team who you deployed I don't know their names I personally thank you for their hard work (specially the guy who was in the attic doing the job). they worked very diligently, with no water breaks or lunch break in between, you very rarely find such honest, hard working and diligent workers. Please thank your crew on our behalf. This is why I gave them 5 stars, I could talk a lot about this company, but right now I say eyes closed if you need something done please don't hesitate to contact Real Blue Roofing Services. I would had pictures but I have not received them. Kevin BlackJanuary 22, 2024.Service was prompt, convenient and good quality work. No complaints at all!
Kevin BlackJanuary 22, 2024.Service was prompt, convenient and good quality work. No complaints at all! Marta DemjenDecember 1, 2023.I thank you for your amazing service. It is almost a miracle today to receive such a good and reliable service. Quick response to when I called, thorough investigation of the problems, the repair is done perfectly and fast. And for me also very important the honest, respectful communication, a feeling of trust that is hard to find. I will never take my business elsewhere. Thank you Deepak and your team!!!
Marta DemjenDecember 1, 2023.I thank you for your amazing service. It is almost a miracle today to receive such a good and reliable service. Quick response to when I called, thorough investigation of the problems, the repair is done perfectly and fast. And for me also very important the honest, respectful communication, a feeling of trust that is hard to find. I will never take my business elsewhere. Thank you Deepak and your team!!! Hars SinghNovember 26, 2023.Very professional and organized
Hars SinghNovember 26, 2023.Very professional and organized Vishal MehndirattaNovember 13, 2023.Showed up as promised. Efficient service and reasonable pricing.
Vishal MehndirattaNovember 13, 2023.Showed up as promised. Efficient service and reasonable pricing. Paal WirringNovember 7, 2023.They did great job with changing my shingles.They were professional, quality workmanship and responsible.I will be recommending them. 👏👏
Paal WirringNovember 7, 2023.They did great job with changing my shingles.They were professional, quality workmanship and responsible.I will be recommending them. 👏👏 Dibyashowry KhanalNovember 5, 2023.—-
Dibyashowry KhanalNovember 5, 2023.—- Amanda FruciOctober 22, 2023.Working with Real Blue was a wonderful experience! They were very responsible to our questions, the coordination was seamless and they were in and out in 1 day. Highly recommend them for your roofing needs.
Amanda FruciOctober 22, 2023.Working with Real Blue was a wonderful experience! They were very responsible to our questions, the coordination was seamless and they were in and out in 1 day. Highly recommend them for your roofing needs.


